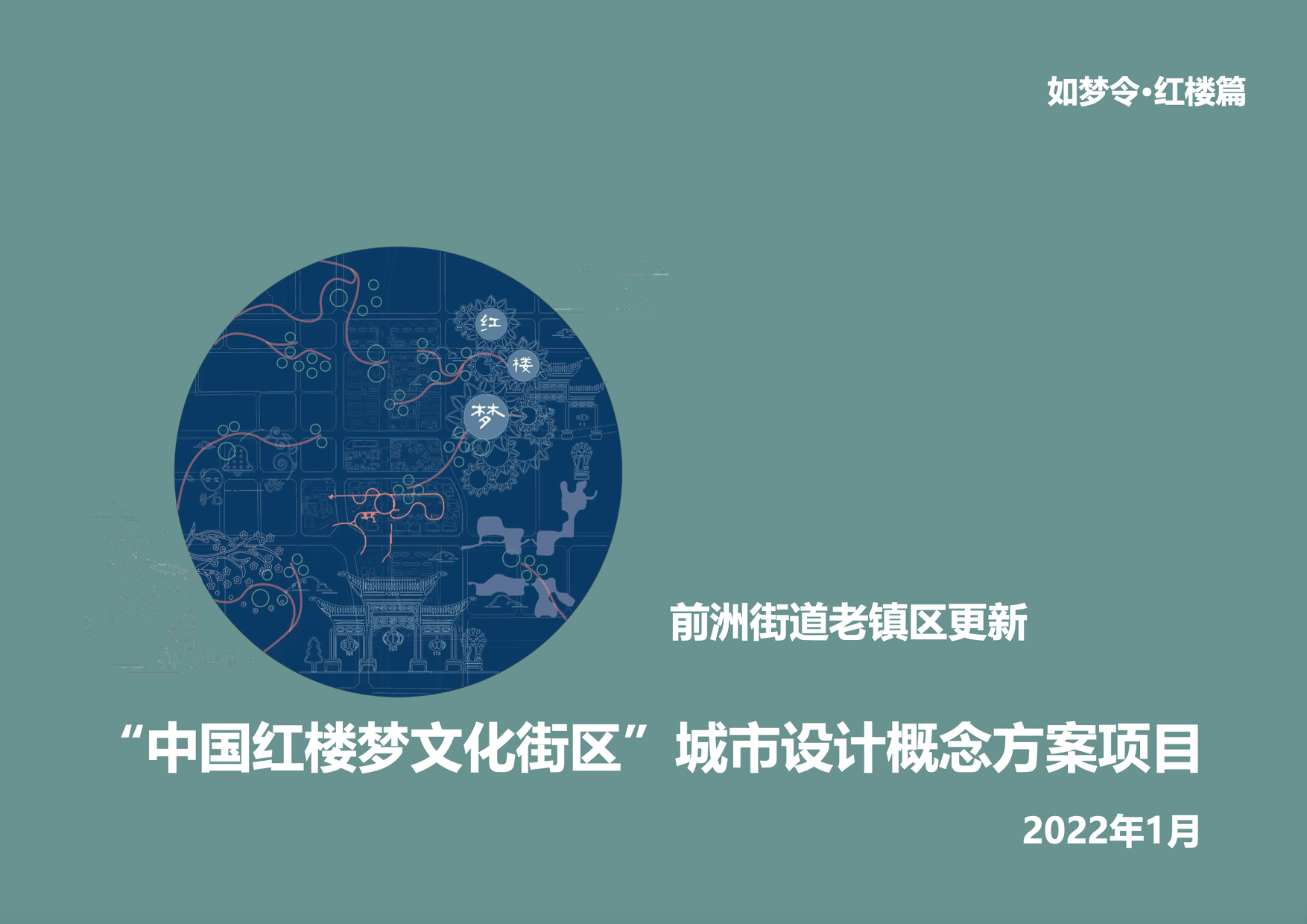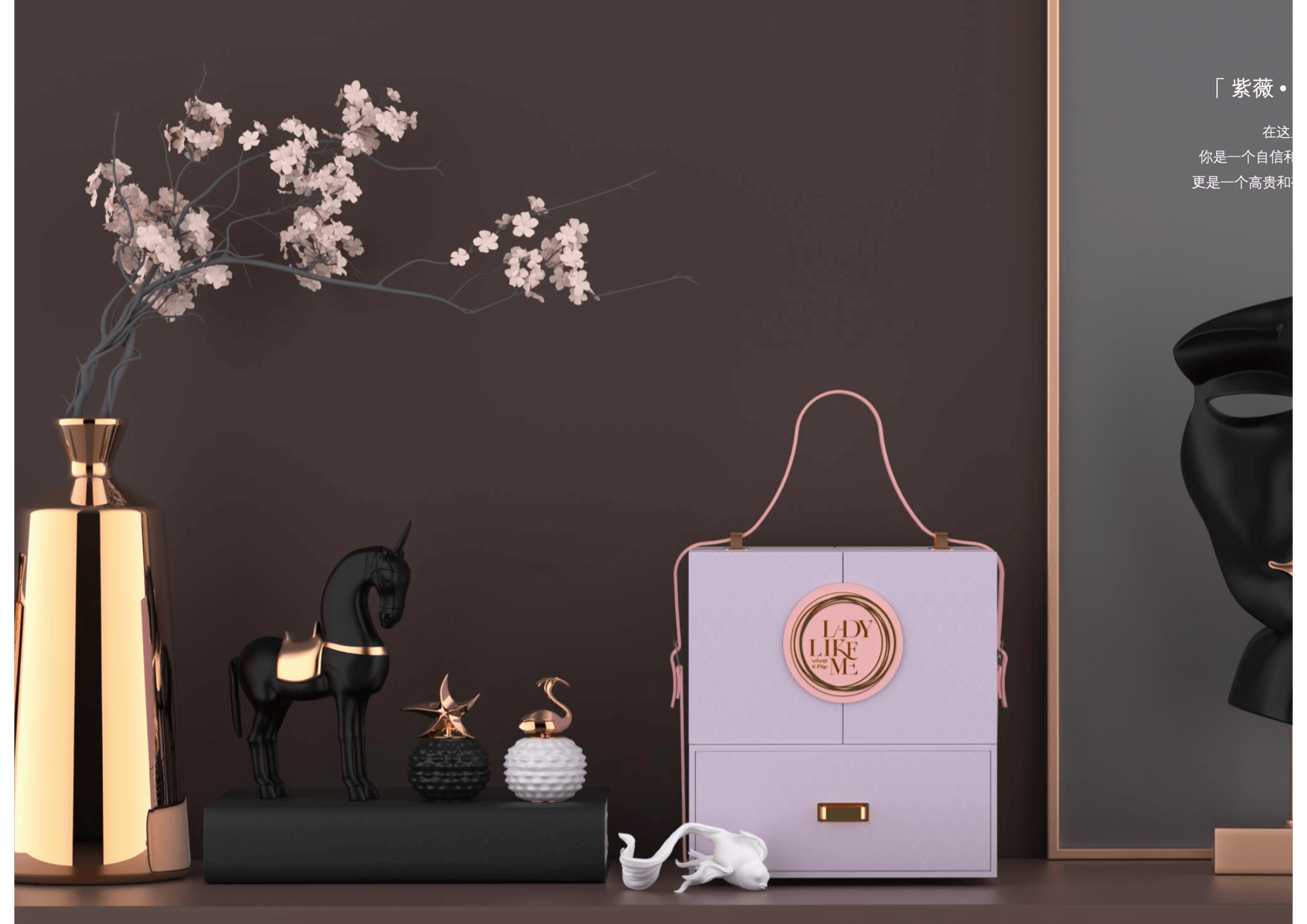中航科技城地处南京核心区域,北接中山东路,南接瑞金路西靠龙蟠中路,东临解放路,占地面积约 40 万平方米,按照容积率 3.2 进行统一规划、分期开发,
总建筑面积约为 160 万平方米,预计总投资达 200 亿元,旨在打造全国首个以航空科技为内核,引领都市全新生活方式的城中之城。
中航科技城是一个结合了商业、商务、高端居住及时尚生活方式的地区地标建筑群,运用国际一流的规划理念,将整个项目通过交通路网的组织,划分为五大主题
缤纷商业:一站式购物中心、风情商业街
中央商务: 用级写字楼群和五星级酒店群
鼎级居住:地区顶级住宅
创意办公: LOFT、酒店式公寓和创意办公
中心休闲: 中央公园、科技艺术中心
中航科技城是一个结合了商业、商务、高端居住及时尚生活方式的地区地标建筑群,运用国际一流的规划理念,将整个项目通过交通路网的组织,划分为五大主题
缤纷商业:一站式购物中心、风情商业街
中央商务: 用级写字楼群和五星级酒店群
鼎级居住:地区顶级住宅
创意办公: LOFT、酒店式公寓和创意办公
中心休闲: 中央公园、科技艺术中心
AVIC Technology City is located in the core area of Nanjing, bordered by Zhongshan East Road to the north, Ruijin Road to
the south, Longban Middle Road to the west and Jiefang Road to the east. It covers an area of about 400,000 square meters
and is planned and developed in phases according to a plot ratio of 3.2. It is designed to be the first city within a city
with aviation technology as the core, leading a new urban lifestyle.
AVIC Technology City is an urban landmark complex combining commercial, business, high-end residential and fashionable lifestyle. Using international first-class planning concepts, the entire project is divided into five themes through the organization of the transportation network
Colorful commercial: One-stop shopping center and style commercial street
Central Business: Class office buildings and five-star hotels
Top-class residential: top-class urban residences
Creative office: LOFT, serviced apartments and creative offices
Central leisure: Central Park, Technology and Art Center
AVIC Technology City is an urban landmark complex combining commercial, business, high-end residential and fashionable lifestyle. Using international first-class planning concepts, the entire project is divided into five themes through the organization of the transportation network
Colorful commercial: One-stop shopping center and style commercial street
Central Business: Class office buildings and five-star hotels
Top-class residential: top-class urban residences
Creative office: LOFT, serviced apartments and creative offices
Central leisure: Central Park, Technology and Art Center
中航科技城
设计图
设计图
设计图
设计图
设计图
设计图
设计图
设计图
设计图
设计图
设计图
设计图
设计图
设计图
设计图
设计图
设计图
设计图
设计图
设计图
设计图
设计图
设计图
设计图
设计图
设计图
设计图
设计图
设计图
设计图
设计图
设计图
设计图
设计图
设计图
设计图
设计图
设计图
设计图
设计图
设计图
设计图
设计图
设计图
设计图
设计图
设计图
设计图
地区: 南京市政府
艺术指导 : 汤宜飞/togihi.
平面设计 : 汤宜飞/togihi.
文案策划: 汤宜飞/togihi.
网页设计 : 汤宜飞/togihi.
--------------------
Check out our latest project :
Thank you for watching.


