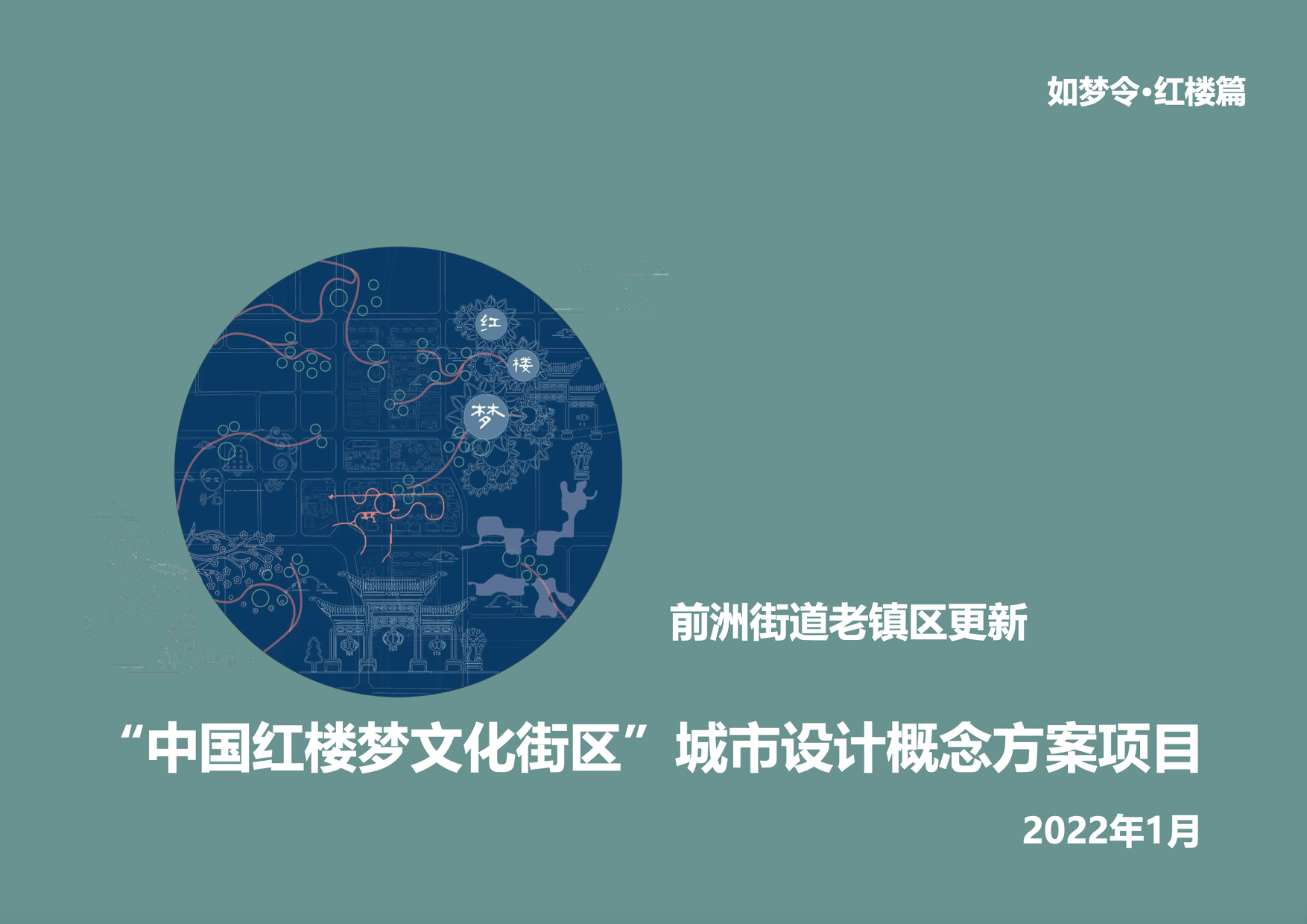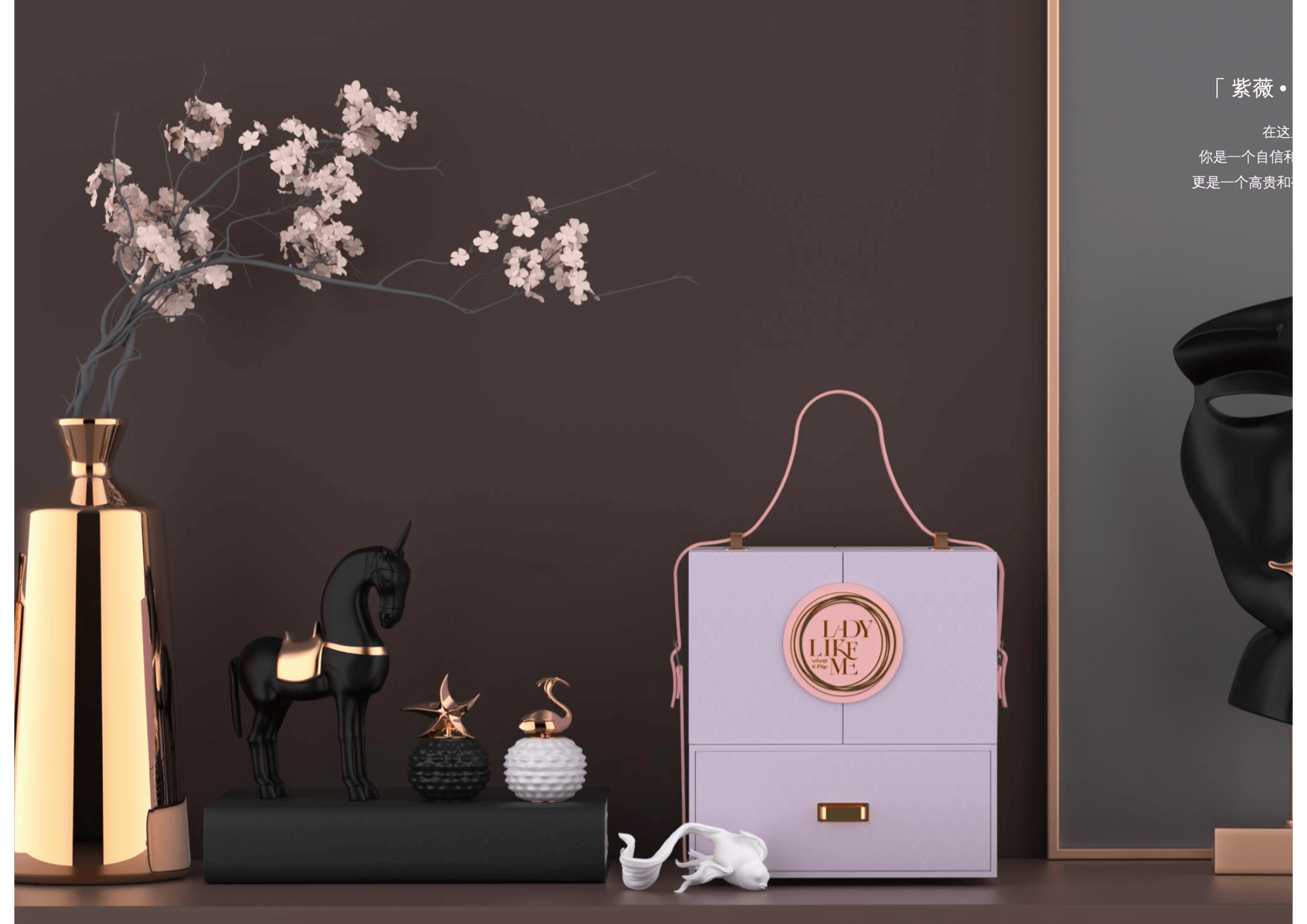“中国红楼梦文化街区”地区设计概念方案项目
文化,是前洲的新内核。
伴随锦绣园东延,如梦门户广场,红楼文化风情区、红楼研学文教风尚区、红楼低碳宜居区,多中心在此汇集,将形成全新的前洲地区客厅。时代机遇、文化必然,将促使前洲从惠山一隅一跃成为整个惠山的中心。 依托前洲良好的生态景观以及深厚的文化本底,必然会成为文化的交融之地,也会形成以红楼梦文化街区为区域功能枢纽,补足无锡文旅产业,协同联动区域发展,最终形成红楼梦产业集群,融入“超级都市文旅集群”。 这里将成为无锡、中国乃至整个世界的红学朝圣之地。
伴随锦绣园东延,如梦门户广场,红楼文化风情区、红楼研学文教风尚区、红楼低碳宜居区,多中心在此汇集,将形成全新的前洲地区客厅。时代机遇、文化必然,将促使前洲从惠山一隅一跃成为整个惠山的中心。 依托前洲良好的生态景观以及深厚的文化本底,必然会成为文化的交融之地,也会形成以红楼梦文化街区为区域功能枢纽,补足无锡文旅产业,协同联动区域发展,最终形成红楼梦产业集群,融入“超级都市文旅集群”。 这里将成为无锡、中国乃至整个世界的红学朝圣之地。
Culture, is the new core of Qianzhou.
Along with the eastward extension of Jinxiu Park, such as the Dream Gateway Plaza, the Red House cultural style area, the Red House research, culture and education style area, the Red House low-carbon livable area, multi-center in this collection, will form a new Qianzhou city living room. The opportunity of the times and the inevitable culture will make Qianzhou leap from a corner of Huishan to the center of the whole Huishan. Relying on Qianzhou's good ecological landscape and profound cultural background, it will certainly become a place of cultural intermingling, and will also form a regional functional hub with the Dream of the Red Chamber cultural district, complementing Wuxi's cultural tourism industry, synergistically linking regional development, and eventually forming the Dream of the Red Chamber industrial cluster and integrating into the "super urban cultural tourism cluster". It will become a place of pilgrimage for red studies in Wuxi, China and the whole world.
Along with the eastward extension of Jinxiu Park, such as the Dream Gateway Plaza, the Red House cultural style area, the Red House research, culture and education style area, the Red House low-carbon livable area, multi-center in this collection, will form a new Qianzhou city living room. The opportunity of the times and the inevitable culture will make Qianzhou leap from a corner of Huishan to the center of the whole Huishan. Relying on Qianzhou's good ecological landscape and profound cultural background, it will certainly become a place of cultural intermingling, and will also form a regional functional hub with the Dream of the Red Chamber cultural district, complementing Wuxi's cultural tourism industry, synergistically linking regional development, and eventually forming the Dream of the Red Chamber industrial cluster and integrating into the "super urban cultural tourism cluster". It will become a place of pilgrimage for red studies in Wuxi, China and the whole world.
设计图
设计图
设计图
设计图
设计图
设计图
设计图
设计图
设计图
设计图
设计图
设计图
设计图
设计图
设计图
设计图
设计图
设计图
设计图
设计图
设计图
设计图
设计图
设计图
设计图
设计图
设计图
设计图
设计图
设计图
设计图
设计图
设计图
设计图
设计图
设计图
设计图
设计图
设计图
设计图
设计图
设计图
设计图
设计图
设计图
设计图
设计图
设计图
设计图
设计图
设计图
设计图
设计图
设计图
设计图
设计图
设计图
设计图
设计图
设计图
设计图
设计图
设计图
设计图
设计图
设计图
设计图
设计图
设计图
地区: 无锡市政府
艺术指导 : 汤宜飞/togihi.
平面设计 : 汤宜飞/togihi.
文案策划: 汤宜飞/togihi.
网页设计 : 汤宜飞/togihi.
--------------------
Check out our latest project :
Thank you for watching.


