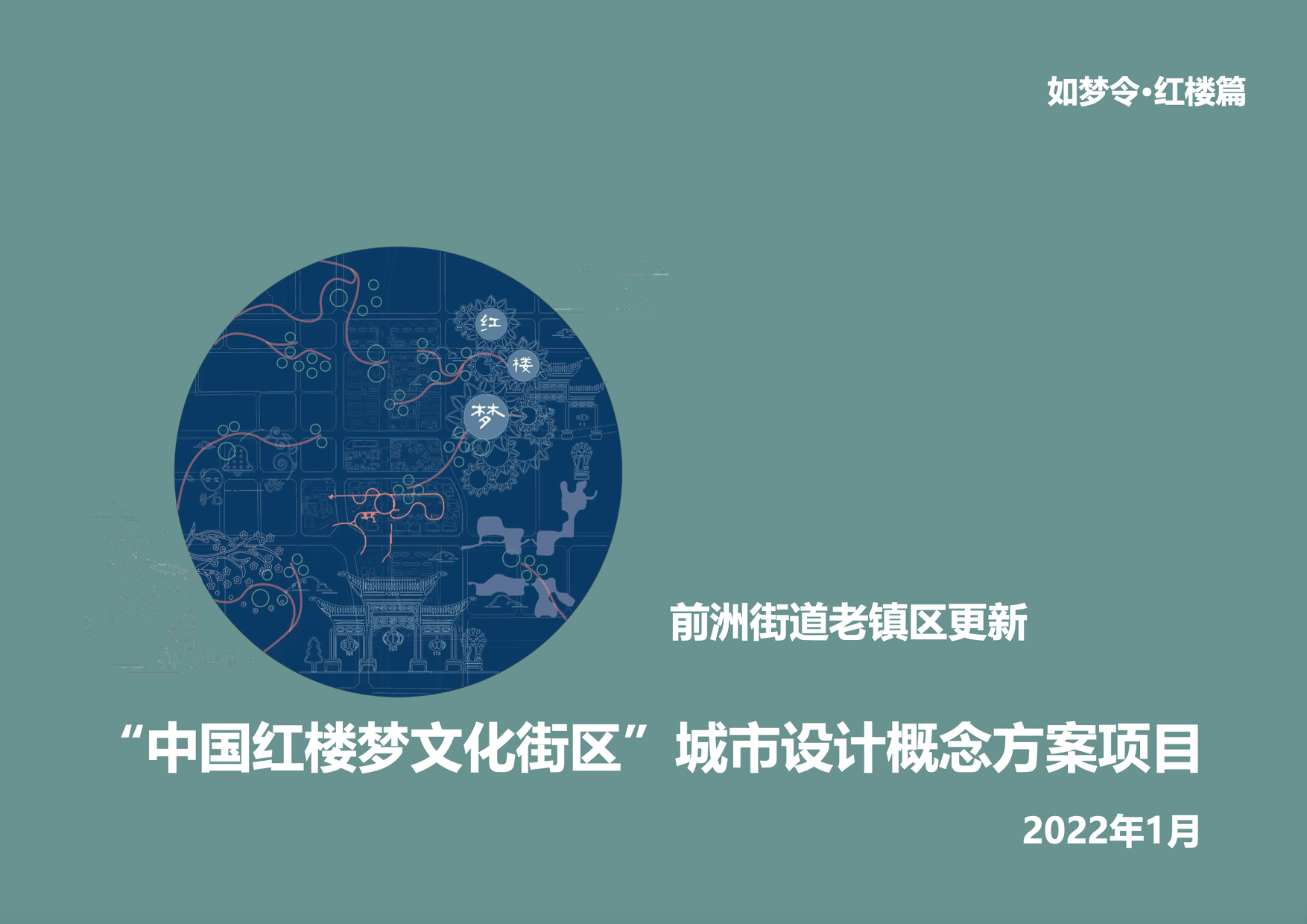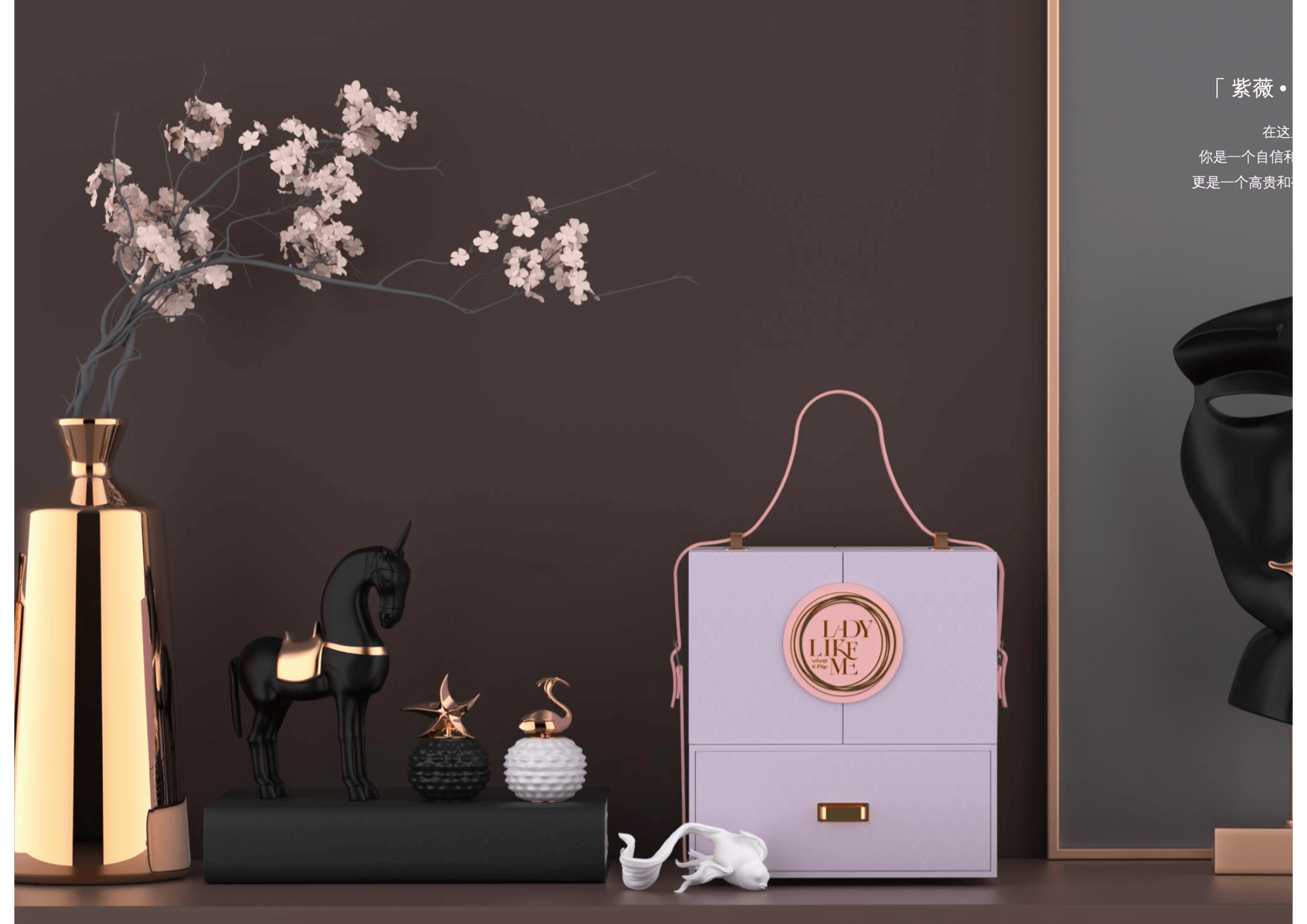本项目位于前海深港合作区十九单元3街坊的 04地块。十九单元3街坊定位以供应链管理,国际贸易等物流服务业为核心的现代物流服务中心。
项目用地 5278 ,计容面积 54000 正,建筑高度小于等于 1501。项自定位为兼具租售的企业办公总部。用地西南临主干道妈湾路,西北临港城十七街,东南临港城八街。
用地周边设有多处公交车站,处于 5 号线地铁站 170m覆盖范围内,交通极为便利。
我们力求在高密度的地区街区,充分利用有效的展示界面,创造有独特性格的高科技企业总部,并与周边建筑产生良性互动。
我们力求在高密度的地区街区,充分利用有效的展示界面,创造有独特性格的高科技企业总部,并与周边建筑产生良性互动。
This project is located in Lot 04 of Block 3 of Unit 19 in Qianhai Shenzhen-Hong Kong Cooperation Zone. Unit 19, Block 3 is positioned as a modern logistics service center with
supply chain management, international trade and other logistics services as its core. The project site is 5278, with a total capacity of 54000 square meters and a building height
less than or equal to 1501. The project is positioned as a corporate office headquarters for lease and sale. The site is bordered by Ma Wan Road in the southwest, 17th Street
in the northwest and 8th Street in the southeast. The site is surrounded by several bus stops and is within 170m of the Line 5 subway station, making it extremely convenient
for transportation.
We aim to make full use of the effective display interface in a high-density urban neighborhood to create a high-tech corporate headquarters with a unique character and a positive interaction with the surrounding buildings.
We aim to make full use of the effective display interface in a high-density urban neighborhood to create a high-tech corporate headquarters with a unique character and a positive interaction with the surrounding buildings.
设计图
设计图
设计图
设计图
设计图
设计图
设计图
设计图
设计图
设计图
设计图
设计图
设计图
设计图
设计图
设计图
设计图
设计图
设计图
设计图
设计图
设计图
设计图
设计图
设计图
设计图
设计图
设计图
设计图
设计图
设计图
设计图
设计图
设计图
设计图
设计图
设计图
设计图
设计图
设计图
设计图
地区: 信利康集团
艺术指导 : 汤宜飞/togihi.
平面设计 : 汤宜飞/togihi.
文案策划: 汤宜飞/togihi.
网页设计 : 汤宜飞/togihi.
--------------------
Check out our latest project :
Thank you for watching.


